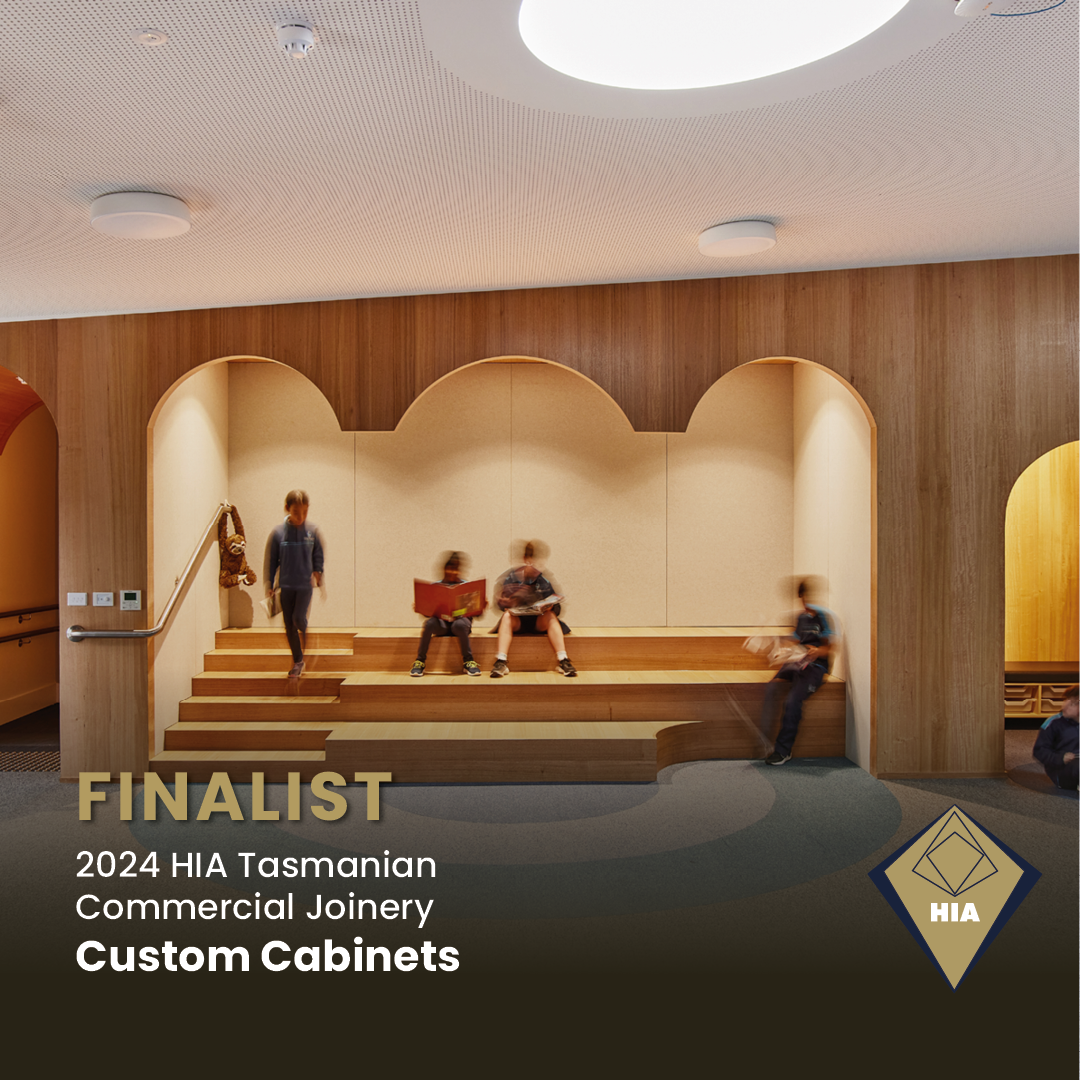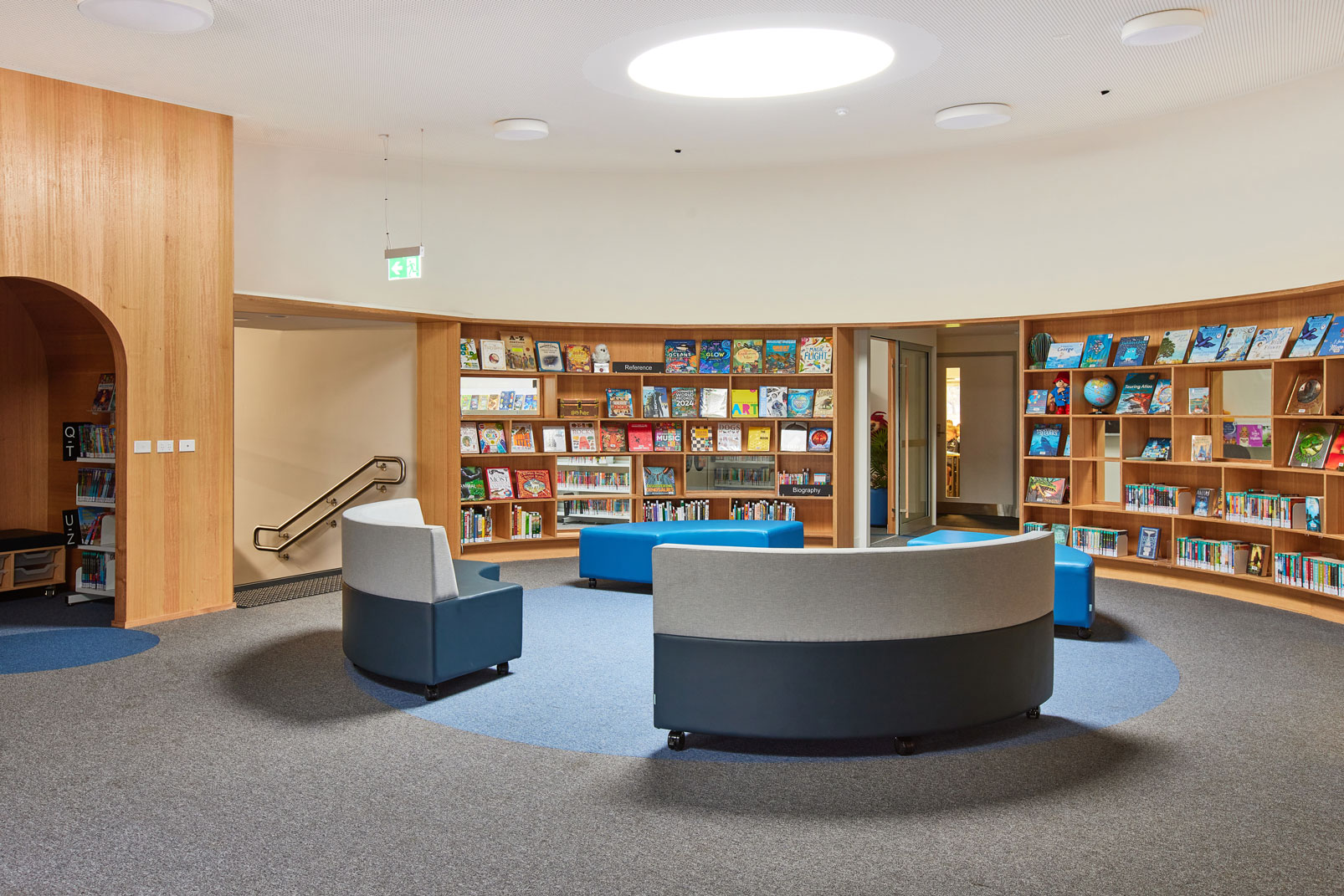

John Paul II
The John Paul II Library Redevelopment is a circular central space, featuring elegantly curved bookshelves made from Tasmanian Oak. These custom bookshelves are designed with various sized window panels that offer glimpses into adjacent learning areas.
The curved woodwork of the space invites exploration, allowing students to peer through and discover other rooms or pass through tall, inviting timber archways into hidden reading nooks. The flow and soft lines of the timber create a sense of adventure and curiosity, fostering a love for reading and learning.
Large circular skylights are framed by carefully constructed tapered timber framing to form a cone shape. Flooding the space with natural light, views of the ever-changing sky create a serene atmosphere.
Architect: MANA Architects
Joinery: Custom Cabinets Tasmania
Builder: Enhanced Homes
Photographer: Samuel Shelley Photographer
















